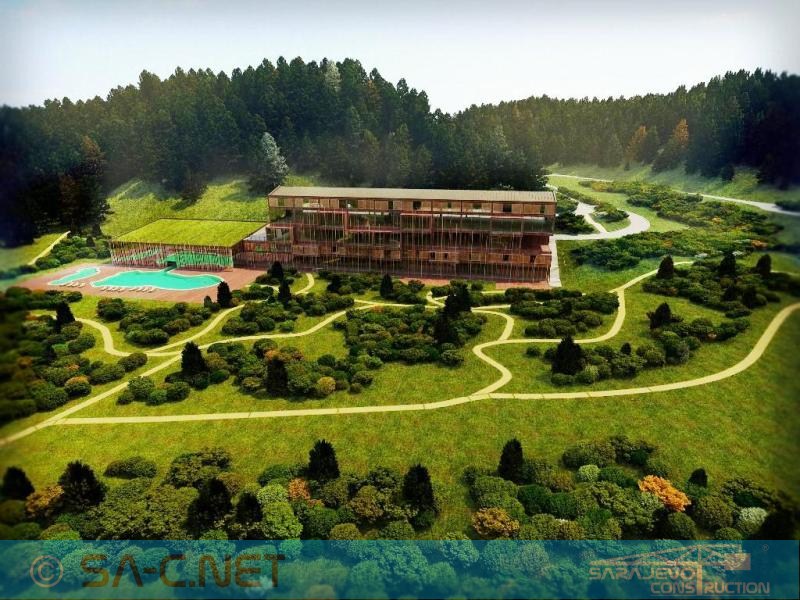Podlipnik - banjsko-rekreacioni centar
 | Projekat | Podlipnik - banjsko-rekreacioni centar |
|---|---|---|
| Investitor | ||
| Projektant | Studio Ambienta d.o.o. | |
| Nadzor | ||
| Izvođač | ||
| Lokacija | Podlipnik - Opština Ilijaš | |
| Površina | 9.584 m2 | |
| Početak radova | ||
| Završetak radova | ||
| Vrijednost projekta | ||
| Kontakt |
-
 Click to open image!
Click to open image!
Click to open image!
Click to open image!
-
 Click to open image!
Click to open image!
Click to open image!
Click to open image!
-
 Click to open image!
Click to open image!
Click to open image!
Click to open image!
-
 Click to open image!
Click to open image!
Click to open image!
Click to open image!
-
 Click to open image!
Click to open image!
Click to open image!
Click to open image!
-
 Click to open image!
Click to open image!
Click to open image!
Click to open image!
-
 Click to open image!
Click to open image!
Click to open image!
Click to open image!
-
 Click to open image!
Click to open image!
Click to open image!
Click to open image!
-
 Click to open image!
Click to open image!
Click to open image!
Click to open image!
-
 Click to open image!
Click to open image!
Click to open image!
Click to open image!
-
 Click to open image!
Click to open image!
Click to open image!
Click to open image!
https://sa-c.net/projects/objekti-visokogradnje/nestambene-zgrade/hoteli/banjsko-rekreacioni-centar-podlipnik#sigProId2ebda51c9e
![]()
Cilj ovog projekta je stvoriti jedan jedinstven centar, koji istovremeno zadovoljava sve potrebe pacjenata, stanovnika i turista, a to su:
- potreba za liječenjem i terapijom,
- potreba za rekreacijom i relaksacijom,
- potreba za turističkim aktivnostima.
Također, na jednom mjestu ujediniti fizikalnu terapiju sa kompletnom ponudom wellness programa i turizma.
Planirano je da objekat bude u blizini glavnog grada BiH Sarajeva, koji kao urbani centar, za sobom vuče užurbani tempo življenja i rada, što izaziva razne stresne simptome. Sve to za posljedicu ima javljanje potrebe za pronalaskom rješenja za savremeno liječenje strasa. Ovaj objekat se ne predviđa samo kao banjsko lječilište, jer osim terapeutskih sadržaja ima i sadržaje koji služe za dnevnu, vikend ili sedmičnu rekreaciju, te sadržaje wellness programa, programa za mršavljenje, konferncije, razne prezentacije uz koje ide tz. zdravstveni turizam.
Kao idealna lokacija namentuo se Podlipnik kod Srednjeg. na 845 m nadmorske visine, na desnoj strani puta Sarajevo-Olovo.
Sadržaji koji se predviđaju u banjsko-rekreativnom centru:
1. ULAZNA ZONA
2. DIJAGNOSTIKA I LJEČENJE
3. TERAPIJSKI I WELLNESS PROSTORI
4. SMJEŠTAJNI KAPACITETI
5. UPRAVA I ADMINISTRACIJA
6. EKONOMSKO - TEHNIČKI PROSTORI
7. UGOSTITELJSKI PROSTORI
8. PROSTORI ZA KONFERENCIJE I PREZENTACIJE
9. PROSTORI ZA ZABAVU
10. VANJSKI PROSTORI
![]()
The main goal of this project is to create unique center that at the same time fulfills all needs of patients, citizens, and tourists, and these are:
• need for a healing and therapy
• need for recreation and relaxation
• need for tourist activities
Moreover, this center will merge the physical therapy with complete offer of wellness program and tourism.
It is planned for the center to be near the capital of Bosnia and Herzegovina, Sarajevo, because it has, as an urban center, very vivid tempo of living and working that causes various stress symptoms. All these facts created a need for finding the solution for modern treatment of stress. This center will not be just a spa center, because beside therapy treatment it will also have daily, weekend, or weekly recreation, as well as different wellness programs, programs for losing weight, conferences, and various presentations of so called Health Tourism.
Ideal location for this center is Podlipnik near Srednje on 845 m of altitude, on the right side of the Sarajevo – Olovo road.
Expected features in Spa and Recreational Center:
1. ENTERING ZONE
2. DIAGNOSIS AND TREATMENT
3. THERAPY AND WELLNESS FACILITIES
4. ACCOMODATION
5. ADMINISTRATION OFFICE
6. ECONOMIC – TECHNICAL AREAS
7. RESTAURANTS
8. CONFERENCE AND PRESENTATION HALLS
9. AMUSEMENT FACILITIE
10. OUTSIDE AREA
