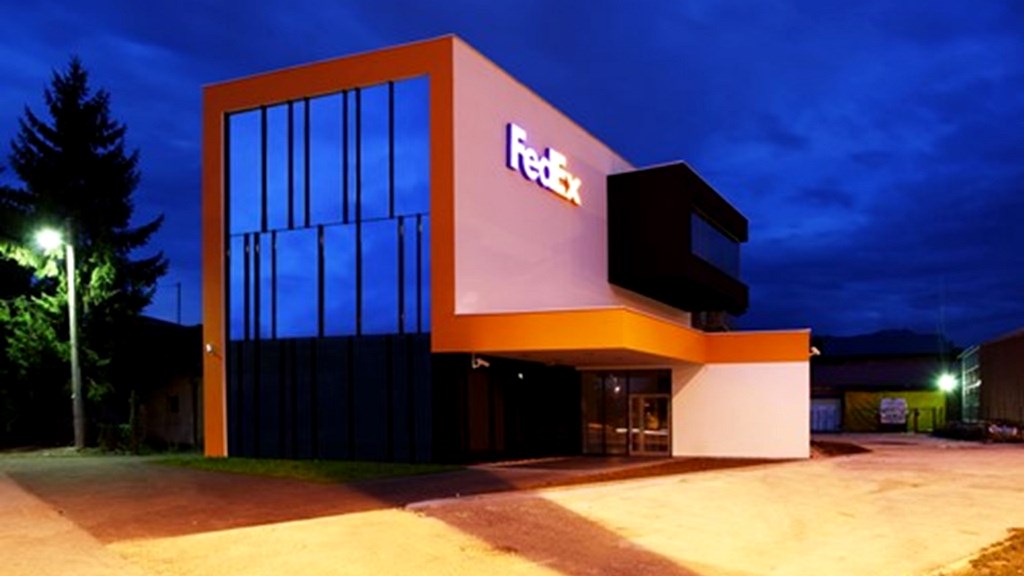FedEx Sarajevo
 | Projekat | FedEx Sarajevo |
|---|---|---|
| Investitor | Rhea Express d.o.o. Sarajevo | |
| Projektant | normal arhitektura studio | |
| Nadzor | ||
| Izvođač | ||
| Lokacija | Dobrinja | |
| Površina | 750 m2 | |
| Početak radova | 2006. | |
| Završetak radova | 2007. | |
| Vrijednost projekta | ||
| Kontakt | http://fedex.com/ba |
https://sa-c.net/projects/objekti-visokogradnje/nestambene-zgrade/poslovne-zgrade/fedex-sarajevo#sigProId6e0c4650f4
![]()
Poslovni objekat ''FedEx Expressa'' smješten je na uglu ulica u stambenom naselju Dobrinja u Sarajevu. Autori su se za ideju, prema gabaritima skromnog ali vizuelno atraktivnog objekta, poslužili principom slaganja videoigre ''tetris'', referirajući se tako na proces i elemente pakovanja u ekspresnom transportu roba.
Kombinirajući skalirana pakovanja pošiljki - ''kutija'', ''paket'' i ''pismo'', dobijen je volumen od tri kubusa i nadstrešnice iznad ulaza. Parcela se nalazi na granici stambenog bloka privatnih kuća, pored izuzetno frekventne saobraćajnice. Autori su smatrali da unutar zatečenog suburbanog okruženja treba ponuditi savremen i razigran arhitektonski izraz, adekvatan da privuče pažnju i istakne se kao poslovni objekat. Povlačenjem od ulice, kombiniranjem boja koje ili naglašavaju ili neutraliziraju korištene elemente kubusa, te izbjegavanjem otvora, izuzev jednog na južnoj fasadi, i ostakljenom zapadnom fasadom kroz sve etaže gubi se realna slika spratnosti Su+P+2, pa se objekat doima višim. U površini od 750 m2 smješteni su na dijelu prizemlja i suterena skladišni prostori. Objekat raspolaže sa tri ulaza, zavisno od namjene i pristupa korisnika. Igrom volumena i kolorita te referentnom naracijom autori su ostvarili prepoznatljivost poslovnog objekta, ali i kreirali novi reper unutar naselja.
![]()
The FedEx Express office building stands on a street corner in the Dobrinja housing estate in Sarajevo. The architects drew their idea for this modest but visually appealing building from the Tetris video game, in which players have to make horizontal lines from falling blocks, in reference to the process of packing goods for express delivery.
The volume of three cubes and the pent roof over the entrance are achieved by combining the various consignments of ''boxes'', ''packets'' and ''letters''. The plot is on the edge of a residential block of private houses beside a very busy road. The architects were of the view that a contemporary, animated architectural design should be added to the existing suburban setting, of a kind that would both attract attention and stand out as an office building. The true image of the building, with its three storeys and basement, is blurred by setting it back from the street, combining colours to either accentuate or neutralize the building's cubic elements, and by glazing the entire west facade from top to bottom, making the building seem taller. With an area of 750 m2, the building incorporates offices on part of the ground floor ant the two storeys above, with the rest of the ground floor and the basement providing warehouse space. The building has three entrances, one for staff, one for the general public and one for the warehouse. The interplay of volumes and colours and the referential narrative have been used by the architects to create a distinctive office building as well as to create a new landmark in the housing estate.

