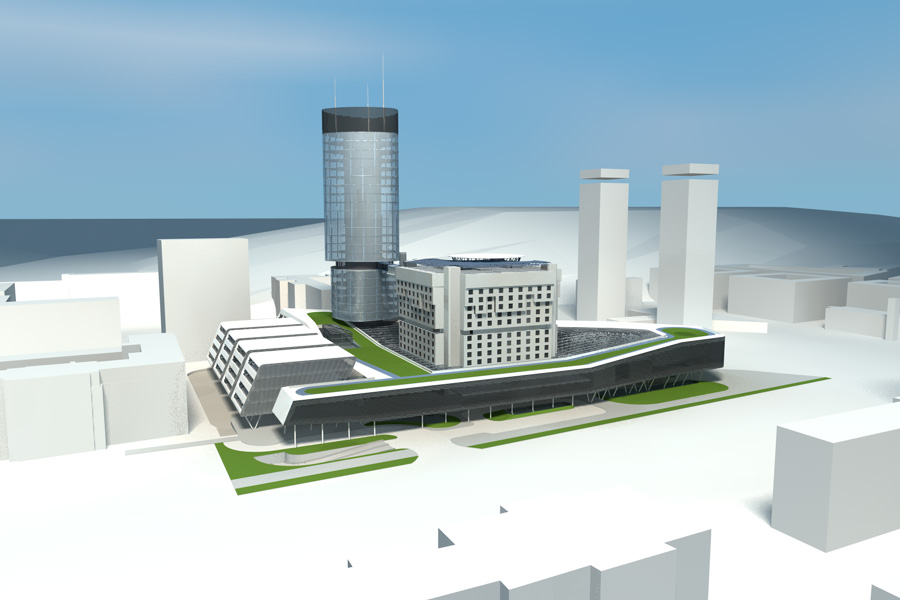Grand Media Center
 | Projekat | Grand Media Center |
|---|---|---|
| Investitor | Alpha Baumanagement GmbH | |
| Projektant | Sead Gološ d.i.a. - Grupa Arh | |
| Nadzor | ||
| Izvođač | ||
| Lokacija | Marijin Dvor | |
| Površina | 200.000 m2 | |
| Početak radova | ||
| Završetak radova | ||
| Vrijednost projekta | 150 - 170 miliona EUR | |
| Kontakt |
-
 Click to open image!
Click to open image!
Click to open image!
Click to open image!
-
 Click to open image!
Click to open image!
Click to open image!
Click to open image!
-
 Click to open image!
Click to open image!
Click to open image!
Click to open image!
-
 Click to open image!
Click to open image!
Click to open image!
Click to open image!
-
 Click to open image!
Click to open image!
Click to open image!
Click to open image!
-
 Click to open image!
Click to open image!
Click to open image!
Click to open image!
-
 Click to open image!
Click to open image!
Click to open image!
Click to open image!
-
 Click to open image!
Click to open image!
Click to open image!
Click to open image!
-
 Click to open image!
Click to open image!
Click to open image!
Click to open image!
-
 Click to open image!
Click to open image!
Click to open image!
Click to open image!
https://sa-c.net/projects/objekti-visokogradnje/nestambene-zgrade/poslovne-zgrade/grand-media-center#sigProIdab25a2453b
![]()
Ovim planom hotel Holiday Inn činit će sljedeći volumen:
• Postojeći kockasti volumen hotela Holiday Inn u potpunosti je zadržan po organizacionom projektu
• Grand Media toranj (22 etaže), garaža za 600 parking mjesta
• Natkriveni trg između garaže i postojećeg hotela
• Šoping arkade obodom krila restorana postojećeg hotela uzduž ulice Zmaja od Bosne i Bulevara Franca Lehara
• Iz ulice Franca Lehara pristup je novo projektiranoj kongresnoj sali sa pratećim sadržajima
Parter postojećeg hotela uz novo projektovane arkade i trg formirat će novu cjelinu za trgovinu, ugostiteljstvo, casino, hotelske lobije. U ovom prostoru zamišljena je atmosfera ulice sa arhitekturom enterijera u stilu promjenjivih kulisa. Sam trg natkriven je čeličnom konstrukcijom, a pokriven je staklom. Na krovu garaže i baze tornja predviđena je fitnesss i welness etaža.
Snabdjevanje hotela je s prve transferzale, dok je pristup glavnom ulazu u principu zadržan, ali je njegova forma promjenjena i prilagođena novom obliku.
Planirano je da ravni krov mezanina bude oblikovan kao krovni vrt u maniru suhog kamenog Zen-vrta. Osunčanje i vizure na ovom krovu su izvanredne i moguće je njegovo korištenje u ugostiteljske svrhe. U principu on treba da ima funkciju uzdignutog partera. Konflikt urbanizma pod“ raj-šinu“, koji je prakticiran ovdje, pomiren je smaknutim trgom. Karakteristika urbanizma za koji smo se opredjelili, je oprezne intervencije na mikro lokacijama uvijek zadržavajući viziju dijagonale koja spaja željezničku stanicu sa zgradama parlamenta.
![]()
By this plan hotel Holiday Inn will contain following objects:
Current cubic volume of the hotel Holiday Inn will be totally kept by organizational project
Grand Media tower (22 floors), garage of 600 parking places
Covered square between garage and existing hotel
Shopping malls by the restaurant of the existing hotel, all along the street of Zmaja od Bosne and Franc Lehar Boulevard
The new projected congress hall with all of the following concepts will have an access from the street of Franc Lehar
Hall of the existing hotel together with the new projected arcades and square will form the new complex for shopping, catering, casino, and hotel lobbies. It is planned that atmosphere of this area is going to be done by architectural style of changing coulisse. Square is roofed with iron construction, and covered with glassware. On the roof of the garage and tower base it is planned to be fitness and wellness floor. Main entrance will be partly kept, but its form will be changed and adjusted to the new shape of the hotel.
The flat roof of mezzanine will be shaped as roof garden that reminds on dry stone Zen-garden. Light and view on this roof are outstanding and it is possible to use it in catering purposes. Generally speaking, it should have the function of raised parterre. Urbanism characteristic is very carefully chosen on micro locations keeping the vision of diagonal that connects railway station with parliament buildings.
