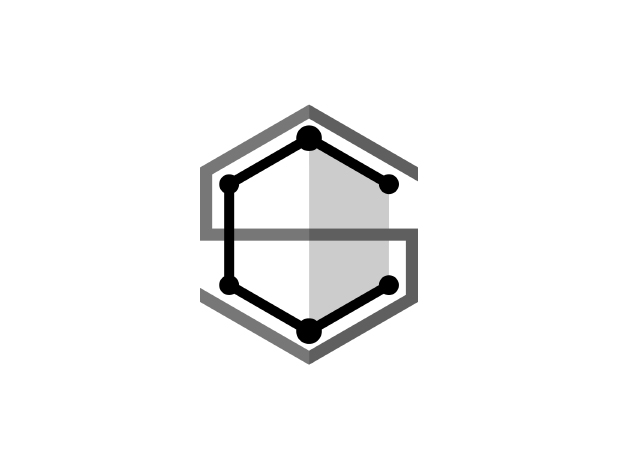Bolgrano
 | Projekat | Bolgrano |
|---|---|---|
| Investitor | Bolgrano d.o.o. Sarajevo | |
| Projektant | Kenan Hadžović d.i.a. | |
| Nadzor | ||
| Izvođač | ||
| Lokacija | Ilidža | |
| Površina | 5.437 m2 | |
| Početak radova | 2007. | |
| Završetak radova | 2009. | |
| Vrijednost projekta | ||
| Kontakt |
Trenutno nema dostupnih projektnih vizualizacija...
![]()
Zatvoreni kompleks se sastoji od dvije lamele po šest i sedam etaža povezanih u suterenu zajedničkim sadržajima: garažom, ostavama, servisnim prostorom, recepcijom, igraonicom, zatvorenim bazenom, saunom, vježbaonicom, salom za squash. Uz objekat se nalazi i tenisko igralište. Kompleks čini ukupno 27 stambenih jedinica, uključujući dva penthausa. Zeleni krov suterenske etaže preuzima i ulogu šetnice, kao nastavak dječijeg igrališta.
Fasadu objekta definiraju bijele plohe fasadnog zida s velikim lođama i otvorima s kliznim panelima od aluminijskih profila u svrhu zastite od sunca, čija mobilnost pruža uvijek drugačiju sliku objekta. Penthausi su na fasadi izdiferencirani presovanim pločama teksture tamnog drveta, a sjeverna strana objekta, kao i krov, obložena je tamnosivim limom.
Objekat Bolgrano je smješten u prigradskom sarajevskom naselju Šip, koji posljednjih godina karakterizira intenzivna kolektivna stambena izgradnja. Koncept je baziran na tome da stambeni kompleks, pored osnovnih potreba stanovanja, ponudi i širok spektar dodatnih - rekreativnih i sportskih sadržaja. Raspoređeni su kako unutar objekta tako i u njegovom okruženju, pa se na taj način podstiče socijalna integracija i pruža dodatni kvalitet korisnicima.
![]()
The self-contained complex consist of two blocks of six and seven storeys with shared facilities in the basement: a garage, storage spaces, a service area, a reception area, a playroom, an indoor swimming pool, a sauna, a gym, and a squash court. There is also a tennis court adjacent to the building. There are 27 housing units in all, including two penthouses. The green roof of the basement is also a pathway, on extension of the children's playground.
The facade of the building is articulated by the white planes of the wall with large balconies and windowd fitted with sliding aluminium panels acting as sun blinds; the building constantly changes in appearance as they are opened and closed. The penthouses are distinguished by their facing of dark wood-texture pressed boards, while the north face of the building, like the roof, is clad with dark grey corrugated metal sheets.
The Bolgrano residential building is located in the suburb of Sarajevo known as Šip, where a number of blocks of flats have been built in recent years. The concept is based on the notion that a housing estate should provide not only housing but also a wide range of recreation and sport facilities. These are deployed both inside and around the building, thereby encouraging social integration and enhancing the occupants' quality of life.
https://sa-c.net/projects/objekti-visokogradnje/stambene-zgrade/stambene-zgrade-sa-dva-ili-vise-stanova/bolgrano#sigProId9a6c2e0fd3

